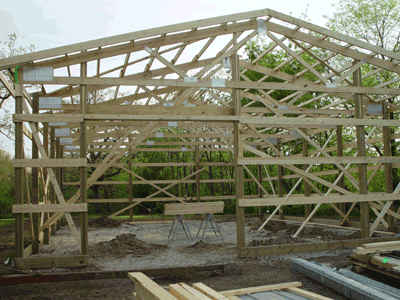 |
Construction began
with
preparing a level pad on which the building would be placed.
Here
you see the skeleton of the pole building going up. |
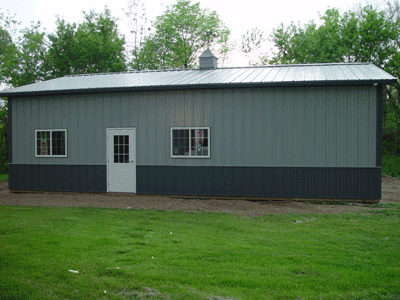 |
This is the east
side of the shop with the entry door I normally use to get in. (Top of page)
|
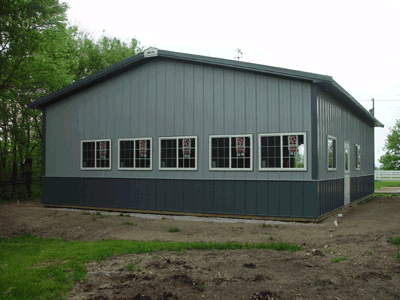 |
I stuck as many
windows on the
south-facing wall as I could. Each window is 3x4 foot and
I've
been amazed at how much the shop will be warmed on a cold January
morning just be the sunlight entering in. (Top of page) |
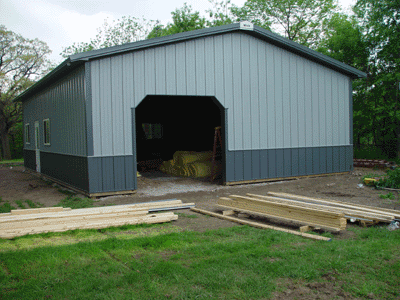 |
This is the north
side of the shop facing my driveway. An overhead door will
eventually be installed. (Top of page) |
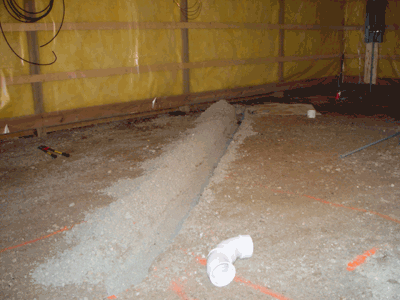 |
This trench will
hold 4" PVC
pipe that will run from the far wall to the center of the shop where
the table saw will be located. The other end of the pipe will
come out of the concrete near where I will be placing my dust
collector. Notice the orange paint on the gravel where I
marked
the approximate location of the saw. Also notice that I've
roughed in the electrical service panel against the north wall.
Just after Idug the trench for dust collection I dug a
smaller
trench to hold underground PVC counduit to run power to the center of
the shop. I installed wiring for both 220 for the saw and 110
volts for other tools that will be located at the center cluster. (Top of page) |
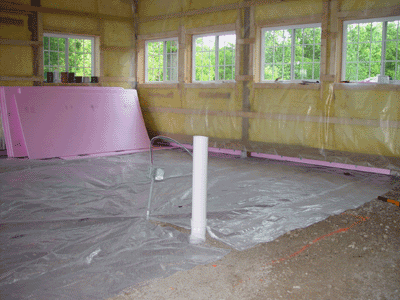 |
The roughed in 4"
PVC and
electrical wires are now complete. Here I've just started the
process of insulating under the concrete pad in preparation for the
radiant floor heating system. The first step was to install
foam
insulation along the 2x6 bottom floor board. If you look
closely
you will see this running along the ground. This insulation
will
prevent heat from leaking out the side of the slab - a major issue with
radiant heating. Next I installed a heavy duty vapor barrier
directly on the gravel. This vapor barrier actually runs up
about
4 inches against the wall creating a kind of dish in which the concrete
will be poured.
Notice the 4x8 sheets of 1" thick pink foam insulation. These
will be installed over the vapor barrier to insulate the concrete from
the ground. (Top of page) |

